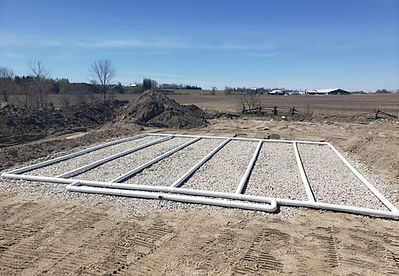OUR SERVICES
Our services range from providing consulting services, schematic design drawings, and construction drawings.

3D Renderings & Virtual tours
We create 3D renderings and virtual tours of your project. This helps you visualize what your project may look like prior to construction.

Custom Home Design
When it comes to designing a custom home, collaboration is an essential part. We work with you step by step to create a well thought out design that seamlessly complements your needs, and balances your vision and functionality.

Additional Dwelling Units
We evaluate the existing conditions and zoning requirements of your home and we will review the feasibility of the additional dwelling unit. We will work with you on fulfilling your wish list to the greatest extent possible. We may also provide other design solutions for consideration for balancing the aesthetics, functionality and best practice.

Additions & Renovations
Modifying your home is a great way to ensure it keeps up with your current and future needs. We will work with you on fulfilling your wish list to the greatest extent possible. We may also provide other design solutions for consideration for balancing the aesthetics, functionality and best practice.

Accessory Buildings & Deck Design
We evaluate your zoning requirements and your vision for an accessory building or deck and provide a design that balances your vision and functionality.

Site Plan & Septic Design
Most projects will require a site plan and our designers will balance your wish list with your site's zoning requirements. We also can provide a septic system design to accompany your design as you plan the surrounding property.

Commercial & Industrial Design
Our designers are able to work on a wide range of buildings and occupancies under Part 9 of the Building Code. We are happy to review the scope of your project and whether it meets the requirement for a Small Buildings under the Building Code.
